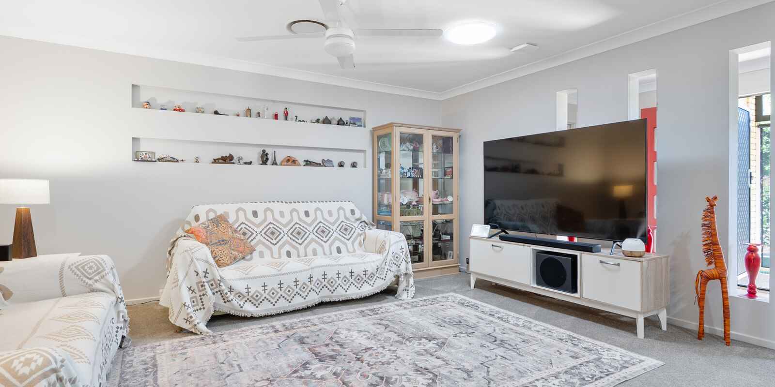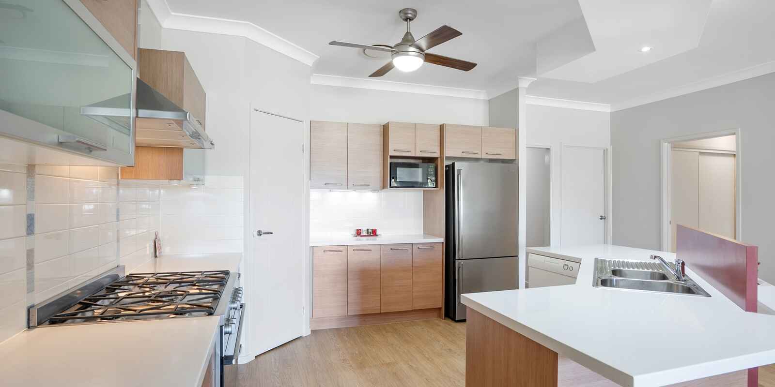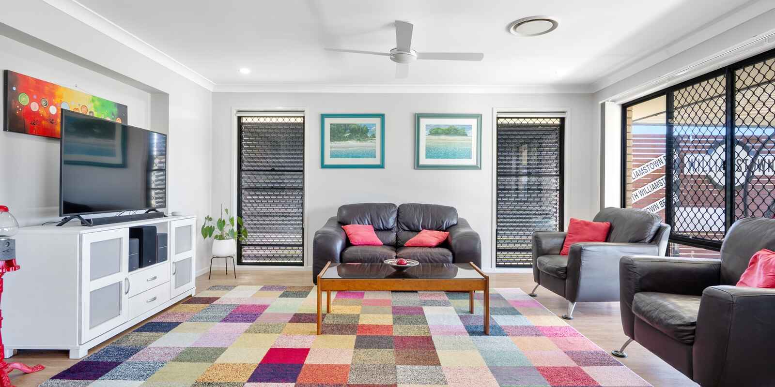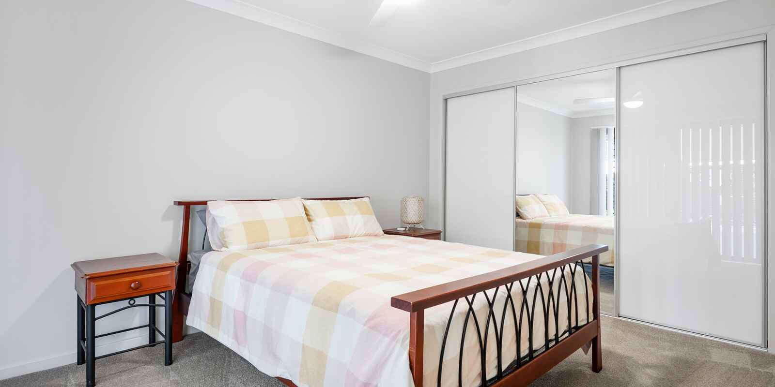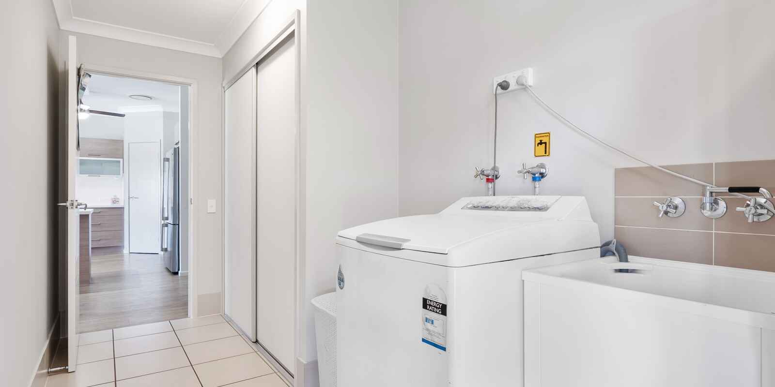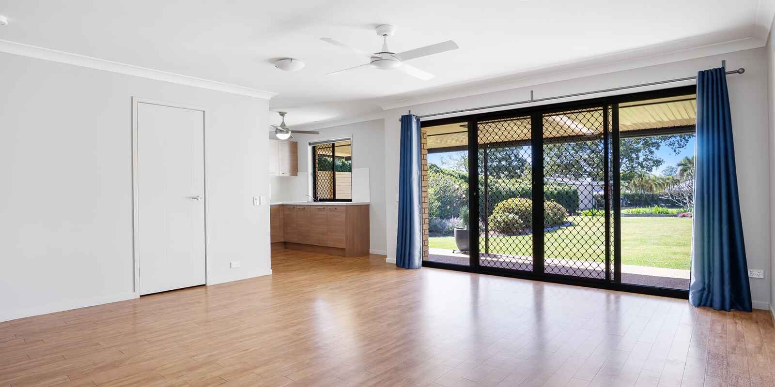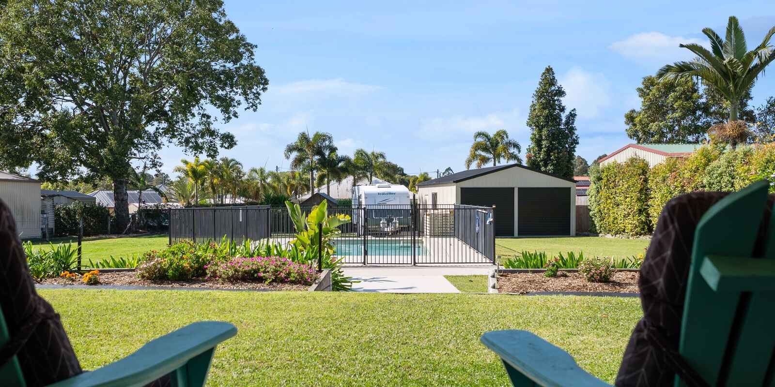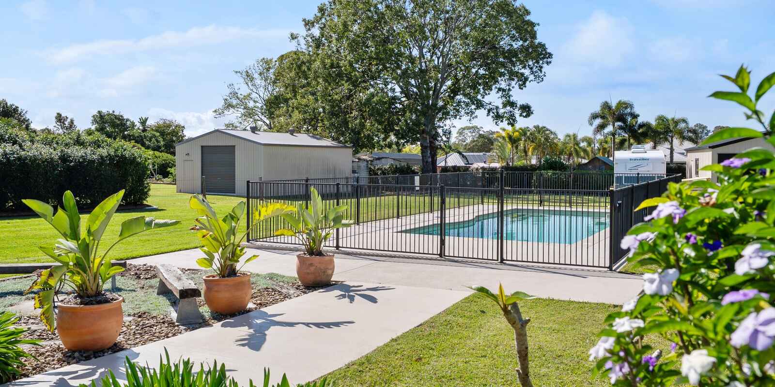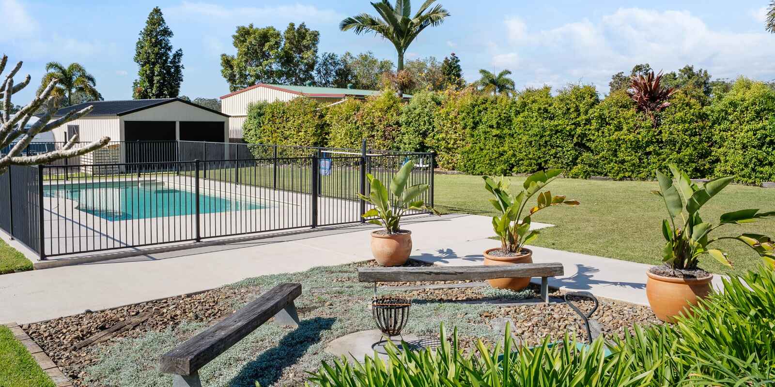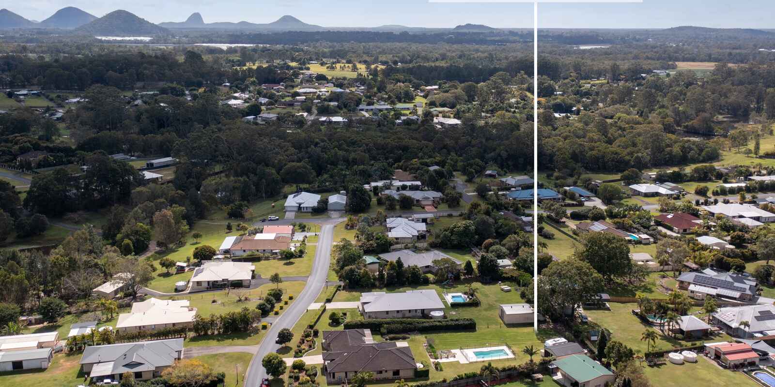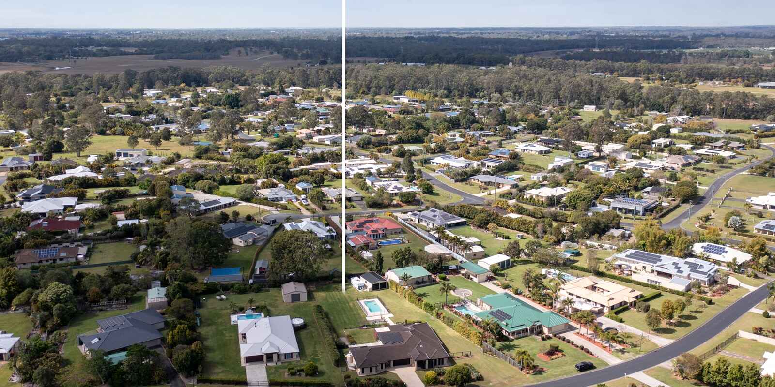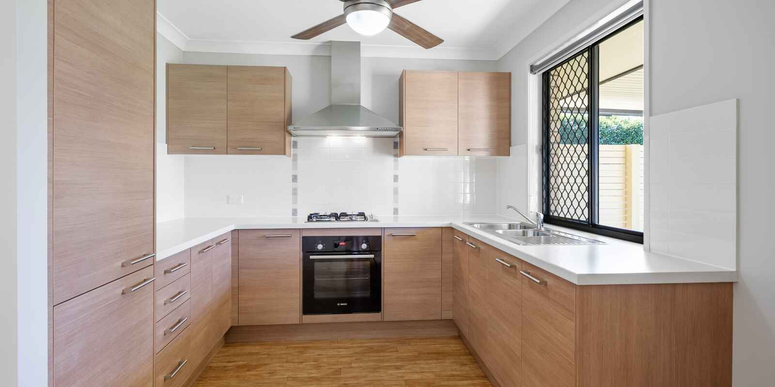Property Details
Perched in a highly sought-after enclave of the Rangeview Estate, this stunning high-end family home will impress you from the minute you view the handsome fascade and delightfully welcoming fragrant gardens.
Double doors open wide beneath a weather-protected portico so you are able to greet your guests in comfort, inviting them into your spacious foyer and through to the wonders beyond. Several separate living spaces present opportunities to entertain either large crowds or small intimate gatherings. The family room leads seamlessly to the covered patio and sparkling pool area beyond; perfect for watching the older children at play from the well-appointed kitchen.
This section of the property boasts 4 beautifully proportioned bedrooms. The king-sized master suite has an ensuite and walk-in robe, while three queen-sized bedrooms ensure all the family enjoy the luxury.
Ducted air-conditioning, high ceilings and strategically place blinds ensure your year-round comfort. A clever combination of hybrid flooring and carpet define the living spaces and offer no-fuss traffic areas.
A separate entry ensures that residents in the granny-flat have privacy and independence, whilst internal access between residences can be gained through the connecting laundry if desired.
The granny flat has a spacious open plan living area which leads through sliding glass doors to a private covered patio. The practical kitchen overlooks the rear vista of the property.
This versatile section of the property boasts a further 2 bedrooms and a two-way bathroom/laundry suitable for the elderly, mobility compromised, home business or even a carer or nanny.
FEATURES INCLUDE:-
> 3011m2 fenced, flat, easement and flood free allotment
> 2007 Alliance Luxury Homes brick and tile construction
> High ceilings, air-conditioning, fans, security screens throughout
Main House:-
> Welcoming and spacious foyer with double doors
> 4 carpeted bedrooms – King master suite with double shower, double basins, walk-in robe - 3 x Queen bedrooms with robes
> 4 living areas – formal lounge, formal dining, open plan family and meals with built-in sideboard, rumpus/media room
> Spacious kitchen – modern, large fridge space, dishwasher, gas cooktop
> Main bathroom – bath and shower, separate toilet
> Separate laundry with large linen cupboard
> Glass sliding doors leading to covered alfresco – complete with wind down blinds
> Double garage with internal access to family room, storage, clothes line
Granny Flat:-
> Open plan family and dining
> Full kitchen with gas cooktop
> 2 carpeted bedrooms – Queen master with access to bathroom, both with robes
> Two-way bathroom with laundry facilities
> Sliding glass doors to private covered patio
AND WAIT THERE’S MORE:-
> Sparkling in-ground pool 9m x 4m with built-in lounge
> Fire pit area
> Double bay shed plus caravan hard-stand
> Gated side access
> Beautifully landscaped gardens with privacy fencing around perimeter
> Strategically positioned external weather screens
> 6.6kw solar panels
> Water tanks - 10,000L plus 2 x 5,000L
> Town water
> Sand filter waste system
> Underground irrigation for beautiful lawns
> Gas hot water
> Immaculately maintained inside and out
CONVENIENCE:-
This estate is situated adjacent to the D’Aguilar Highway with easy access east to either the Bruce Highway, the Caboolture or Morayfield business, educational, medical and shopping precincts (10 min), or west to Wamuran township (3 mins) which has a primary school, childcare, shopping village and medical centre. School bus. Close to the historical Caboolture-Wamuran RailTrail and walking tracks around the beautiful Rangeview lake and parkland.
Call Linda Upton today to schedule your private viewing on 0413 349 112
(no open homes will be available at this stage)
Land area
3011 sqm (approx)




