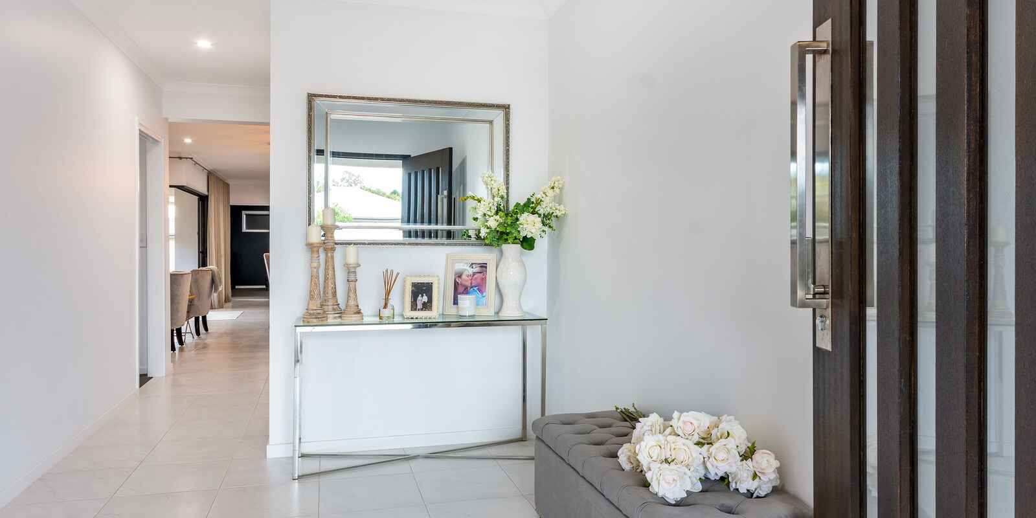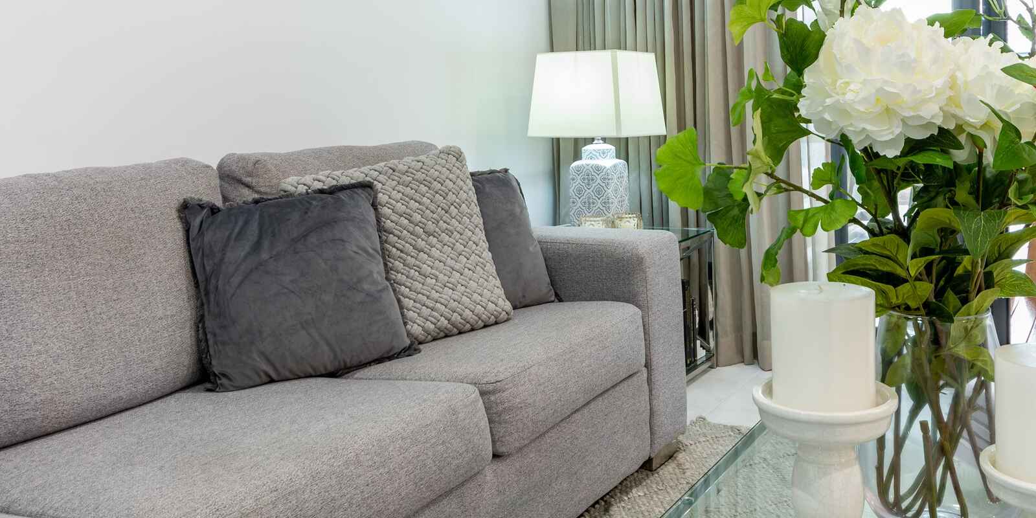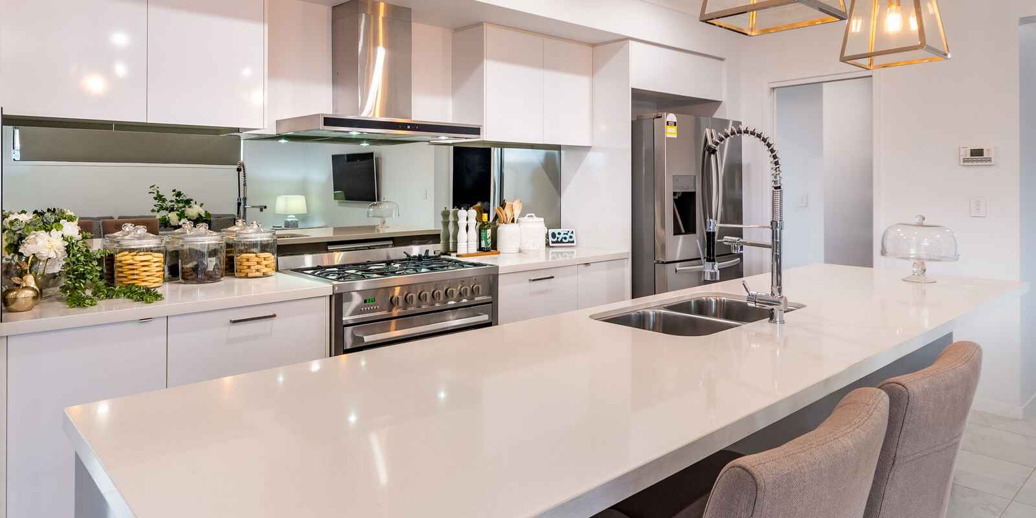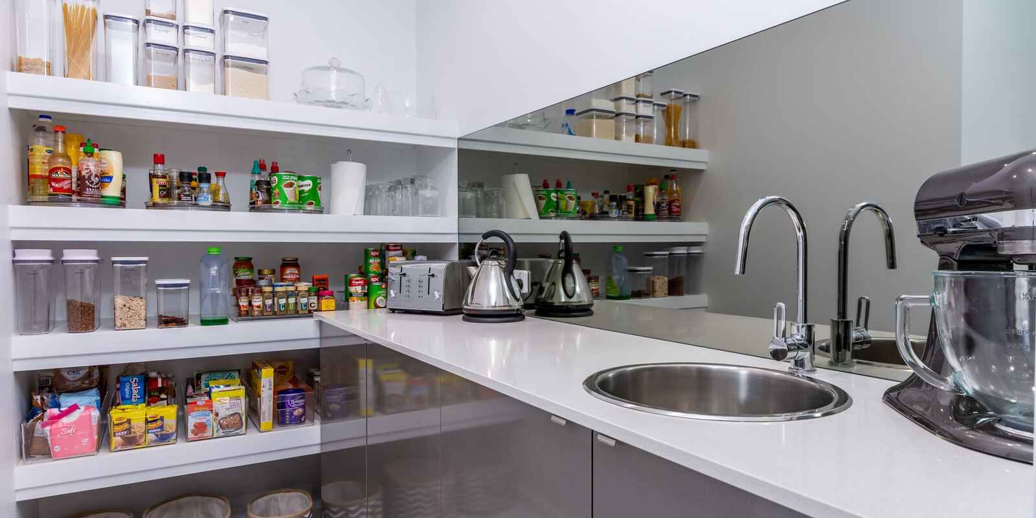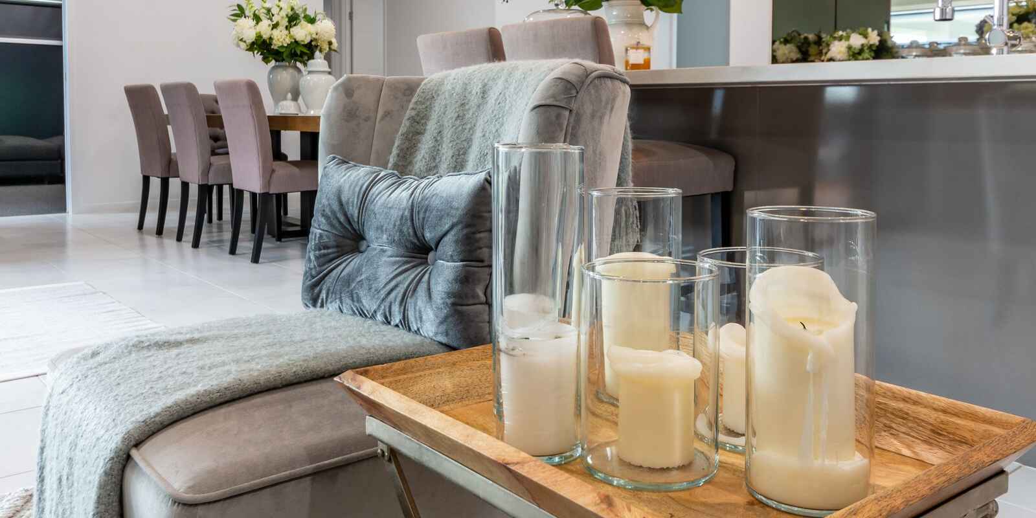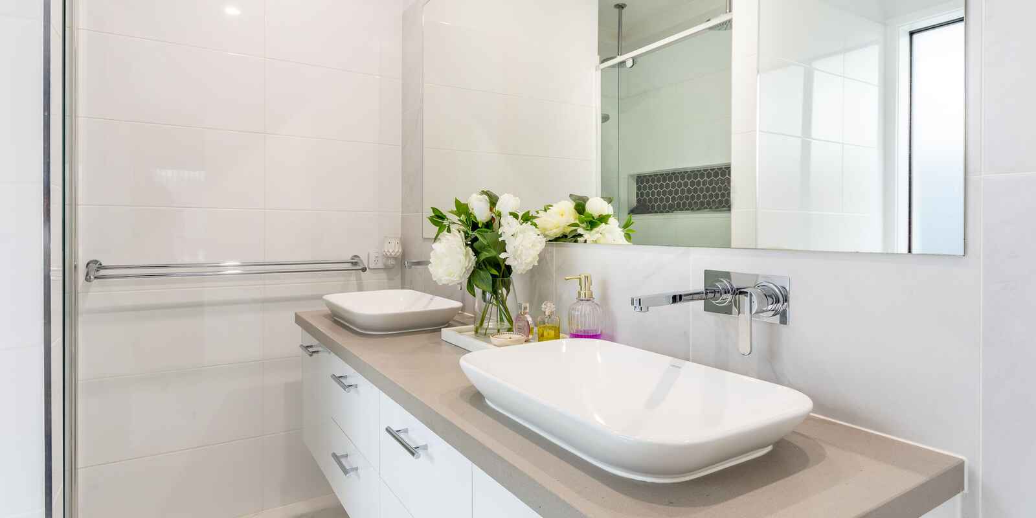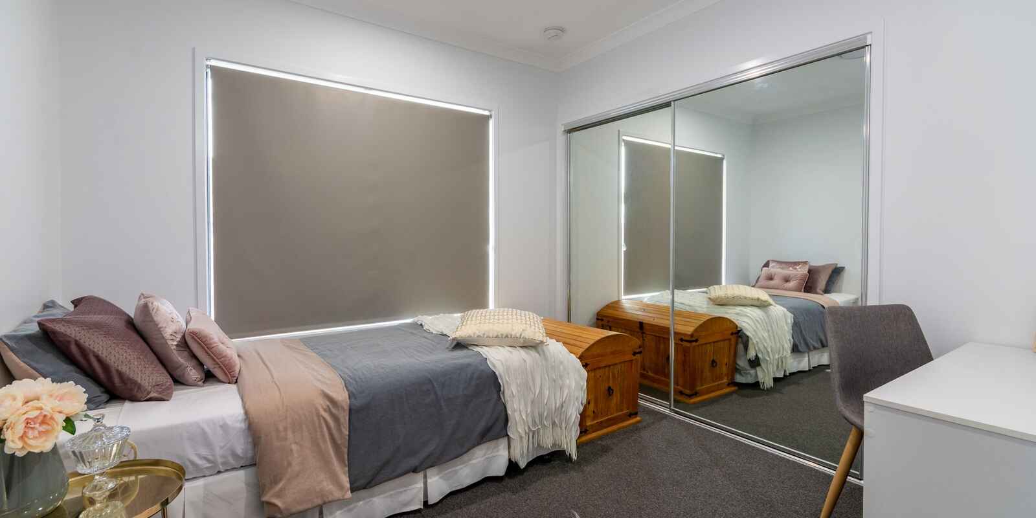Property Details
Established in the highly sought after North Harbour Estate in Burpengary East, this near new home has emphasis on lifestyle, luxury and great use of space. Built by Coral Homes in 2018, this single level property is in a prestige street and offers all the North Harbour precinct benefits.
Pristine presentation with a designer edge, this 4 Bedroom home has been finished to the highest of standards with a relaxed elegance and a superb interaction between indoors and out, as well as a real emphasis on refined quality.
The home has striking street appeal with an exposed aggregate driveway, presenting Merbau timber stairs and the easily maintained garden offers a relaxing water feature.
An impressive timber and glass front door flows into a wide foyer for a taste of the spaciousness.
The beautiful master suite’s ensuite has a Caesarstone wall hung vanity with dual basins, a large double shower with a niche set in the tiles, two overhead rainforest showers and a hand held shower and a toilet. Completing this master suite is a walk in robe, added special touches with stunning S fold sheer curtains, roll-down blinds for privacy and carpeted floor for comfort.
The other three bedrooms are all big enough for queen size beds, have mirrored built in robes, are carpeted in a high quality carpet and have roll down blinds in each room. The family bathroom is beautifully tiled, has a hung vanity cabinet featuring Caesarstone, a deep relaxing bath and glass frame shower completing the luxury finishes.
The kitchen sits pride of place among the more casual zone of the home, with the sleek installation of eye catching 40 mm Caesarstone along with stunning light fittings. Sitting in center is a 5 burner gas cooker with a 900mm electric oven, a stainless steel dishwasher, range hood, large fridge space, island bench with a under bench microwave space, double bowl sink and breakfast bar with room for seating.
The bonus is a walk in butler’s pantry with round sink, water, power, 20mm Caesarstone top, masses of storage with appliance cupboards and open pantry shelving.
The living areas are well appointed with high 2.55m ceilings and plenty of space for dining, relaxing and entertaining.
Living features include
• Dining area
• Casual lounge
• Media room with privacy roll down blinds and shelving
• Separate study / office with window
• Ducted air-conditioning
• Cornerless stacker glass sliding doors flowing to outdoor
• Floor to ceiling S fold sheer curtains
Outside entertaining will be a breeze, with a decked area to relax and enjoy. The alfresco outdoor patio flows out from the family room with stacked doors providing the perfect place to enjoy entertaining with family and friends.
• Undercover entertaining
• Merbau timber decking
• Outdoor power
• Overlooking the child and pet-friendly backyard
Other features include
• Brick home and Colorbond roofing
• DLUG remote controlled with internal access
• LED lighting down lights
• Tiled floors
• Separate laundry with double wardrobe storage with direct access to garage
• Reticulated gas system
• NBN to house
• Lawn locker
• Fenced with a personal gate
• 480m2 block
• Walking distance to playgrounds and parks
Everything about this home is quite exquisite and beautifully presented with high quality extra inclusions, modern both inside and out with its well-established landscaping. Fenced grounds are complete with grass and well planned gardens ensuring a low maintenance home for busy families or professionals. This home could be yours and ready to move into without anything for you to do.
Living in the North Harbour estate offers a unique residential development and is situated between Brisbane and the Sunshine Coast. Located with easy access to the Bruce Highway this estate offers a smooth commute south to the Brisbane CBD, Brisbane Airport, and North to the Sunshine Coast.
For more information, or to organise your own private viewing of this property, please contact Sheree McCallum at Richardson & Wrench Caboolture on 0448 107 984.
Land area
480 sqm (approx)


