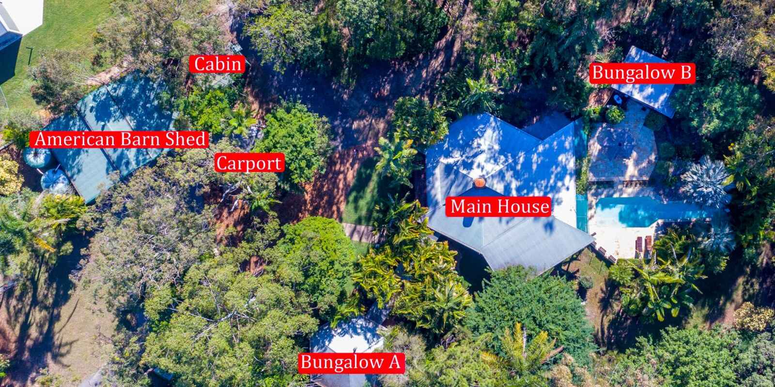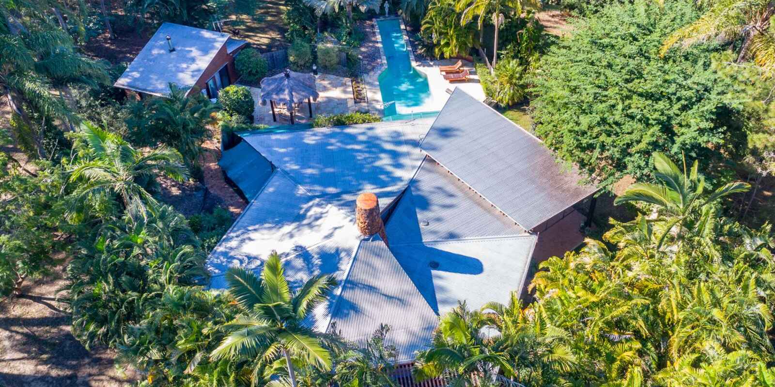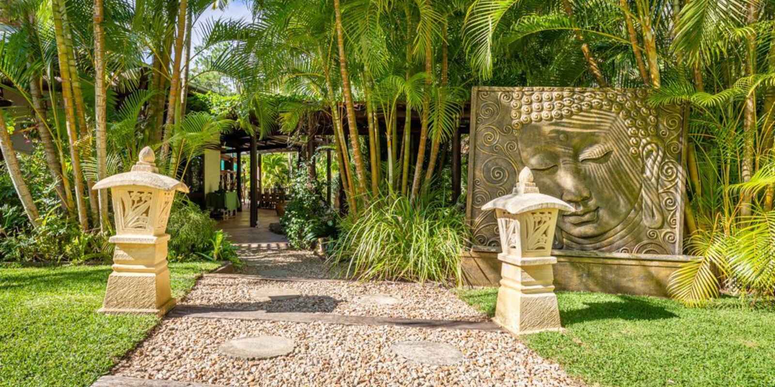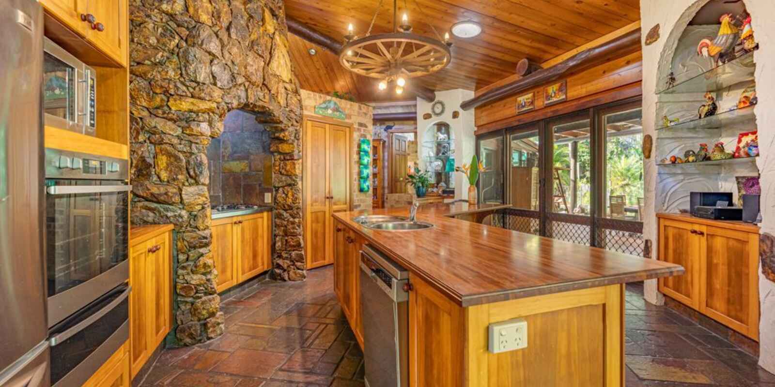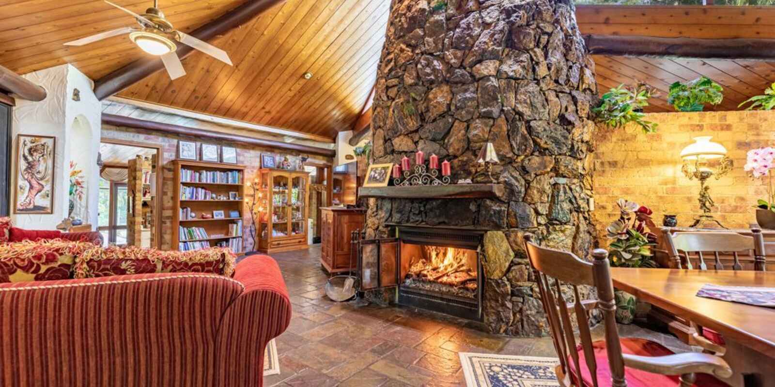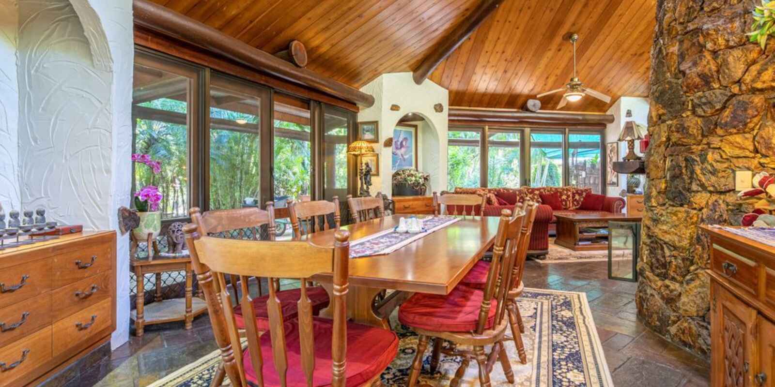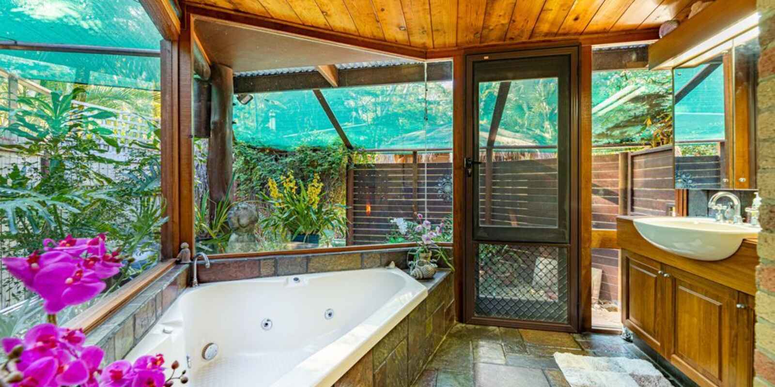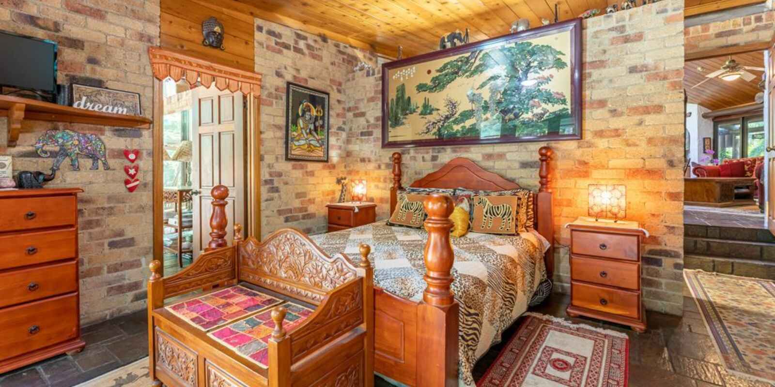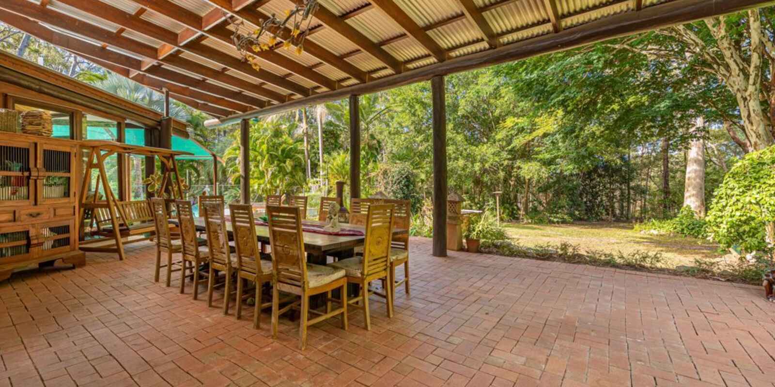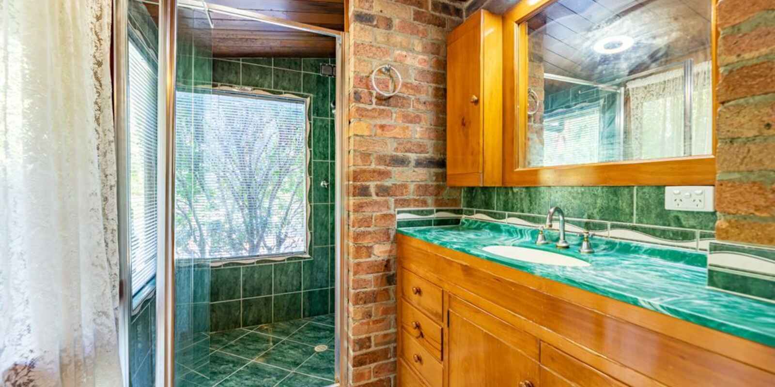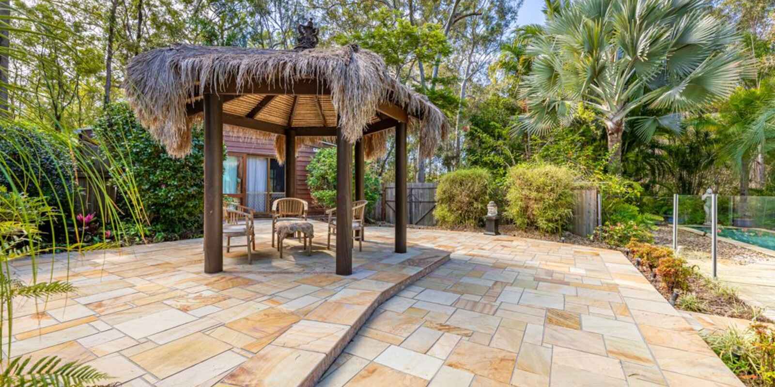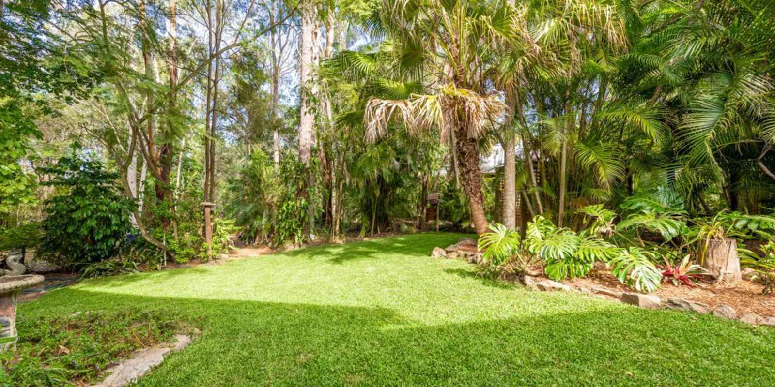Property Details
No need to book those Balinese holidays..... stay and play in your very own private resort!
This property has been built with entertainment and lifestyle in mind. From the huge alfresco, 16m inground pool, four separate living structures, to the 10 acres of paradise. Perfect for adult families, those who like to entertain and those who would like to work from home amidst an abundance of birdsong.
"Nangawooka" is an exquisite Australian Homestead-Balinese inspired hideaway which is the perfect place to unwind from your busy day… or better still: work from home or get the creative juices flowing as you paint or write amidst your own slice of paradise.
Two access points offer you the opportunity to either invite your guests across a bridge and through a peaceful vista or through a rear access from a prestigious acreage estate.
Much care has gone into reforesting the area to attract an abundance of bird life. This fenced and very private 10 acre property has a dam, creek and plenty of room for a paddock suitable for livestock.
Featured in Queensland Homes; this stunning architecturally designed (Donald Spencer) property has been carved out of natural bushland and features two hexagonal western red cedar, recycled brick, glass and stone pavilions, a bungalow PLUS a cabin. This is all set in sub-tropical gardens with a 16m lap pool, vast covered alfresco, patio with gazebo, beautiful water feature, covered walkway, little pedestrian bridge, and subtle lighting.
THE MAIN PAVILION
The main residence features a stone column, which houses both a beautiful fireplace facing the lounge and dining area; and a gas cooktop in the kitchen. Radiating from this central pillar, the divisional walls create definition of use without encroaching on spatial freedom. These bricks were recycled from original homesteads in Windorah, Longreach, Mt Isa and St George.
The modern kitchen features glossy timber cabinetry, dishwasher, gas cooktop, oven, microwave space and ample prep space for entertaining; plus sliding stacker-doors leading to a vast covered alfresco.
The open-plan lounge and dining offer you a multitude of options for seated groupings. With a cosy fireplace and sliding stacker-doors, you are well prepared for both cold and hot weather, 365 days a year.
Your king-sized master suite has a walk-through robe and library / nursery. The ensuite is surrounded by a screened private courtyard so you can sit in the spa and feel like you are in a very private tropical resort. In fitting with the theme of this lovely home is the vanity, which is constructed using recycled timber from the old Hornibrook bridge.
• King-sized bedroom with ensuite (spa & shower), walk-through robe, private courtyard
• Open plan lounge dining
• Library / Study / Nursery
• Modern kitchen with dishwasher, large fridge space & step-in pantry
• Sizeable fireplace
• Built in Tasmanian maple sideboards and shelving in living area
• Sliding stacker doors (which conveniently slide away for maximum ventilation)
• 8m x 12m covered alfresco
BUNGALOW-A
• 2 queen-sized bedrooms with robes
• Mobility-impaired shower room
• Open plan living with kitchenette and fireplace
This bungalow has an open plan living room with fireplace and kitchen hutch. There are two queen-sized bedrooms and a mobility-impaired friendly shower room.
BUNGALOW-B
• Open plan living
• Spacious bathroom
• Walk-in robe
• Open plan living with kitchenette and fireplace
• Study nook
This bungalow has open plan living with a large shower and walk-in robe. Once again, there is a fireplace and beautiful big windows overlooking the patio, lap pool and gardens.
The slate floors throughout these pavilions allow for fuss-free maintenance.
CABIN
• Porch
• Air-conditioning
The cabin was added to this property to fill a demand for more guest accommodation. It currently houses a queen-sized bed.
Other features include, but are not limited to:
• 10 fully-fenced acres with two street frontage
• Dam and creek (reciprocal rights to creek)
• 16m x 10.5m American barn shed – insulated, 3 bay plus glass sliding pedestrian access with workshop space. Wired but not hooked up for 3 phase power
• 6m x 6m 2 bay shed with pedestrian door, 2 bay carport, Garden locker
• Chicken run and vegetable gardens
• 90,000L water tanks for consumption plus 20,000L for garden use
• 16m salt water lap pool with vast patio, feature statue, sub-tropical surrounds and gazebo
• Security cameras, outdoor power points and garden lighting
• Water feature with dry creek-bed, pedestrian bridge and mood lighting
• Fire-pit
• Talex bio-cycle designed for up to 20 residents
*Subject to council approvals; this property would be perfect for a Bed & Breakfast, Wedding Venue, Wellness Retreat or Conference Centre.
CONVENIENCE
Caboolture is centrally located in the growth corridor between Brisbane and the Sunshine Coast. An easy commute north or south via the Bruce Highway or west via the D'Aguilar Highway.
Pop your boat into Pumicestone Passage which is also just a hop, skip and jump away via Beachmere, Bribie Island or Donnybrook.
This property backs onto the Montessori school and is within a short drive of Tullawong State Primary and Secondary Schools, Grace Lutheran College and St Paul’s Primary School. It is on the doorstep of the new Central Springs development which has plenty of walking tracks around the lake and a state-of-the-art playground. Shopping facilities are planned for the Central Springs master-planned community. Caboolture, Morayfield, and Kings Circle shopping and medical facilities are only a few minutes away.
Proudly presented by Linda Upton. This truly unique property is available for private viewings only, so please register your interest by calling Linda on 0413 349 112.
Land area
40400 sqm (approx)


