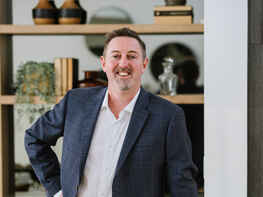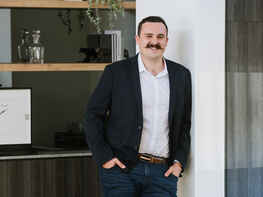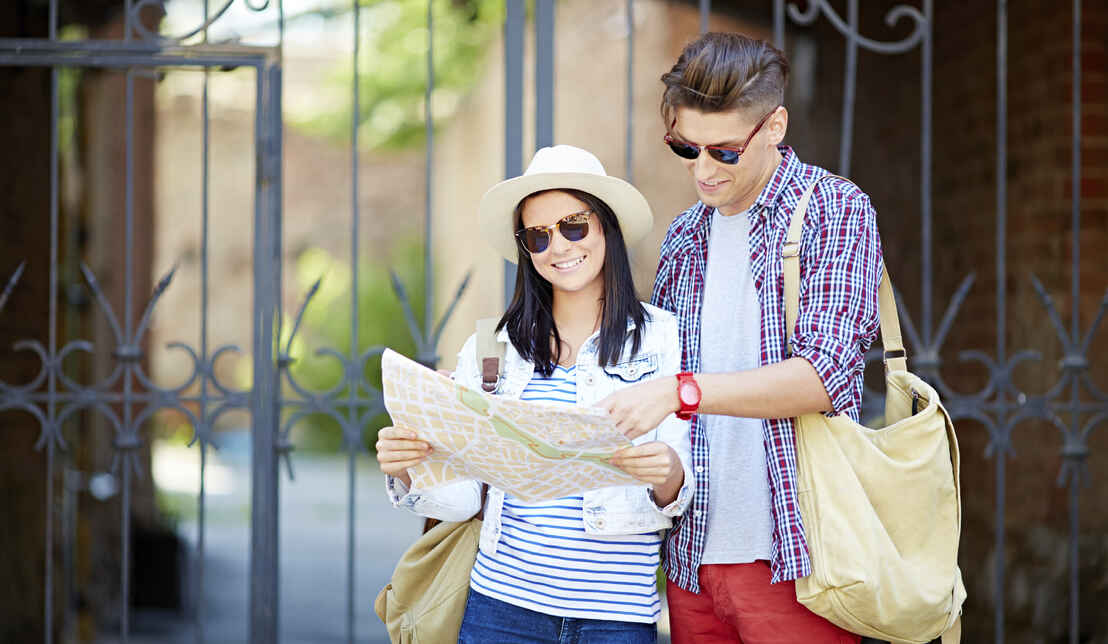Unmatched Architectural Design of Space, Style & Sophistication
Upon viewing this property you will immediately see & appreciate that no corner has been cut nor expense spared in the shear size, design, quality & practicality of this incredible family property.
Forget 8/10 boxes, 14 Eastwood Drive, Burpengary East is sure to tick every single one of your boxes plus tick boxes you didn’t even know you wanted on your wish-list until seeing this property..!
Proudly built by quality builder Rise Homes this property which is just on 7 months young has recently been nominated for a Housing Industry Association Award (HIA).
Be sure to view the property’s floorplan for a clearer understanding of the home’s impressive 495m2 (or 53 square) layout & also the property video for the ultimate visual to truly appreciate the time, effort & expense that’s gone into the beautiful raked high ceilings throughout the home.
Property features include;
> 5 king sized bedrooms plus a separate study/ home office with custom cabinetry & data points
- 2 Master bedrooms, both with huge walk in robes and luxurious ensuites
- 2 Other king sized bedrooms have access to a two way bathroom also featuring walk in robes
> The parents retreat has a beautiful outlook over the in-ground pool and backyard. Featuring the most incredible ultra-modern ensuite with 4m high ceilings complete with Remer LED backlit mirrors with a demister
- Adjoined to the ensuite is every woman's dream, a HUGE walk-in-robe with custom glass shelving & feature lighting
> There’s certainly no shortage of bathrooms in this home including;
- 3 full bathrooms; Masters ensuite, 2nd Masters ensuite & plus another full 2-way bathroom which separates two bedrooms (acting as another ensuite to these two rooms)
- Separate powder room & separate toilet
- PLUS another external powder room and toilet located next to the pool area
> The Incredibly spacious & tastefully designed kitchen is fit for the ultimate master chef. Packed full of additional practical features including;
- Huge butlers pantry which you could almost call a 2nd kitchen
- Smartstone statuario venato bench top with built in timber breakfast bar/ table
- Full custom designed cabinetry throughout kitchen, butlers pantry, laundry, cocktail lounge & office
- Siemens induction cooktop, combination steam oven, pyrolytic oven, warming tray and 2 x Electrolux microwave ovens
- Commercial grade Zip hydrotap for instant boiling, cold & sparkling/ filtered water
- Liebherr matching fridge & freezer
- Black granite sink
SMART Tech & Other additional internal features include;
> MyPlace home automation with remote access including automated lighting, air conditioning and external feature lighting
> Keypad keyless entry with 1 tonne V lock with Dorani video intercom entry
> Dorani CCTV & Ness commercial grade security alarm with remote access
> Monarch 850 premier clean ducted vacuum system throughout
> Data points throughout allowing all rooms to connect directly to the internet
> Kresta automated remote control roller blinds & sheer curtains to main living areas
> Tinted windows to all windows, doors and louvers
Whether you’re having a lazy movie night with your family, entertaining a small number of guests or hosting a major party event, you will appreciate the ability to utilise SIX internal & external living areas including;
> Open plan living at its finest with 2 x separate areas being overlooked by the kitchen being the Lounge, Dining & main outdoor entertaining area
> Separate TV/ Media Room
> Sure to be a hit with your guests is the “Cocktail Lounge” or Rumpus room featuring custom glass cabinets, complete with a sink & Vintec wine fridge
> 2 x outdoor covered entertaining areas
Heading outside, in regards to entertaining one of the many WOW factors for this property is how well the indoor and outdoor entertaining areas flow together creating one huge open plan area perfectly positioned & designed to encompass the in-ground swimming pool.
Features you will LOVE to utilise in this space are;
> The outdoor kitchen, BBQ with side burner plus double door bar fridge
> 11m x 6.5m magnesium concrete in-ground pool including a 9 x 2m splash deck
> Full glass fencing surrounding the pool as well as a rear acoustic modular wall for comfort & privacy
Adding to the ultimate family lifestyle and a rare feature for property is the high quality full size multi purpose sports court installed by Premier Sports who build for schools and other residential/ commercial applications. Built to a very high standard with 3.6m high fencing, acrylic overlay floor system on a concrete base and including commercial grade tennis nets & basket ball hoops. Get ready for endless fun on this court..!
Next to the sports court is another very important feature, the shed. Measuring 12.8m x 9m, this 3-bay corrugated colorbond powered shed has 4 x roller doors (2 x electric) and will comfortably house 4 vehicles including the single carport annex, all easily accessible via the brand new concrete 2nd driveway for ultimate side access to your shed and block.
Other External EXTRAS include;
> 10kw solar inverter with 13.2kw of black mono blade panels
> Upgraded concealed septic system meaning no above ground pipes or hoses
All of this plus so much more is situated on a level & flood free 3,242m2 block which is fenced on 3 sides with 2m high colorbond fencing. The shed & tennis court is perfectly positioned to maximise your lawn space for backyard cricket or soccer with the kids.
In regards to location, you will struggle to find a younger & more centrally located acreage estate such as this one at Burpengary East. Surrounded by other brand new acreage homes and within a short approx. 35 minute commute to Brisbane & approx. 50 minute drive to the Sunshine Coast.
If you have a boat or jetski and love the water then the convenience of the Uhlmann Road boat ramp being just 5 minutes away providing you with a back door to the whole of Moreton Bay & Bribie Island water ways for you to enjoy endless fun and exploration. Not to mention the future potential of being within close proximity to the future planned North Harbour Marina Development.
As you can see, this property is jam-packed full of incredible features that you’re family is sure to love for many years to come. For more information & to arrange your own private viewing of this master class property, please contact Scott Lachmund on 0407 789 801 or Jarrod Willis today on 0402 164 516.





