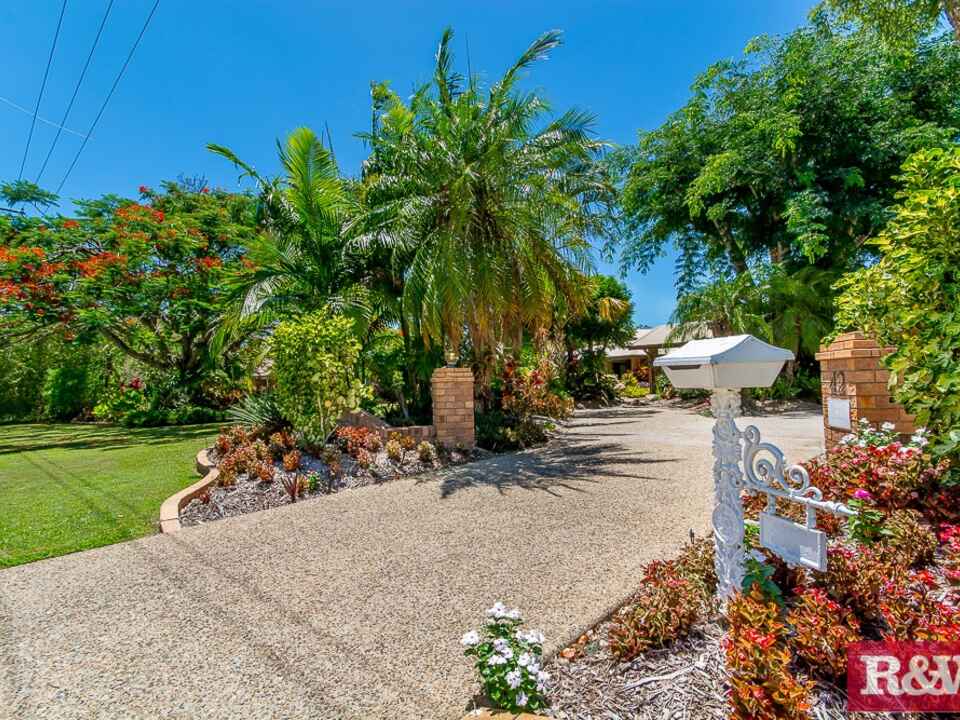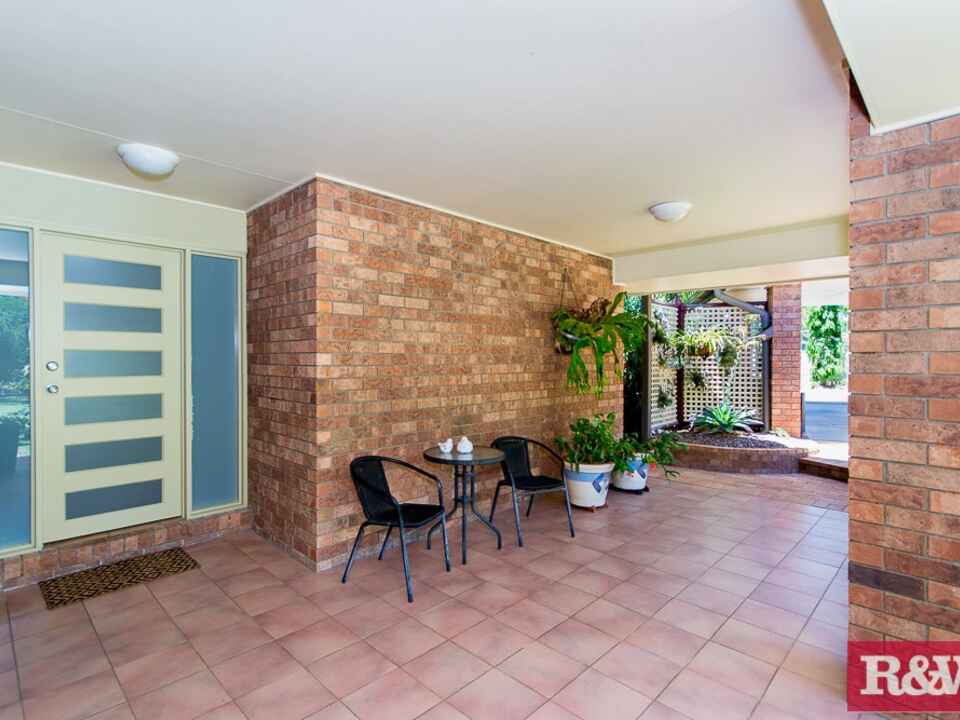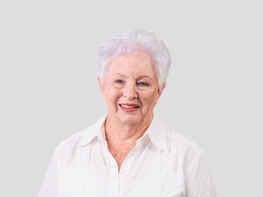In Perfect Harmony!
Imagine yourself arriving home to be greeted by your very private sanctuary in one of the most desirable streets of Caboolture.
First time offered to the market, this beautifully presented home has been the pride and joy of the family who have enjoyed the last 27 years of living in this premier Bishop’s Farm Estate.
The home was designed with traditional style and modern comfort for easy family living and offers three double sized bedrooms, one of which has a full ensuite. The master bedroom presents you with a quiet retreat with ensuite featuring corner spa bath, double vanity, free standing shower and separate toilet. There is a walk in robe accommodating clothing and shoes with specialty shelving and censor lighting still leaving room for a comfortable chair for relaxing with your favourite book or to catch a little television before you retire at the end of the day.
A modern glass panel door welcomes your entry to the more formal area including lounge and dining rooms. You will find many ways to utilize the compact sewing or hobby room along with a home office ready to occupy with a private side entry.
The kitchen features a walk in pantry, modern stainless steel cooktop and oven with separate grill plus plenty of cupboard space.
A generous sized family room adjacent to the kitchen allows easy flow through to the outdoors where you have an extended 66m2 tiled patio that overlooks the lush lawns and gardens that surround the home. To the side of the dwelling is a free standing covered double carport and as you continue down the side driveway you can access the 108m2 shed which includes remote control entry doors, phone, lighting and power points throughout, toilet and separate shower.
The shed has wiring in place from the main switch board to the shed submain to accommodate 3 phase power if required. Other benefits of the property include a 72 thousand litre underground water tank, underground well for watering the gardens, 5kw solar power, and all the internal house lighting is either LED or energy efficient.
The total floor area of the house and patios is approximately 335m2, all beautifully positioned on the 3,003m2 level block. Meander through the shady gardens, a pleasant mix of foliage blending with lush green lawn which is all very easy to maintain.
Your private viewing will surely impress.




